
EXISTING KITCHEN
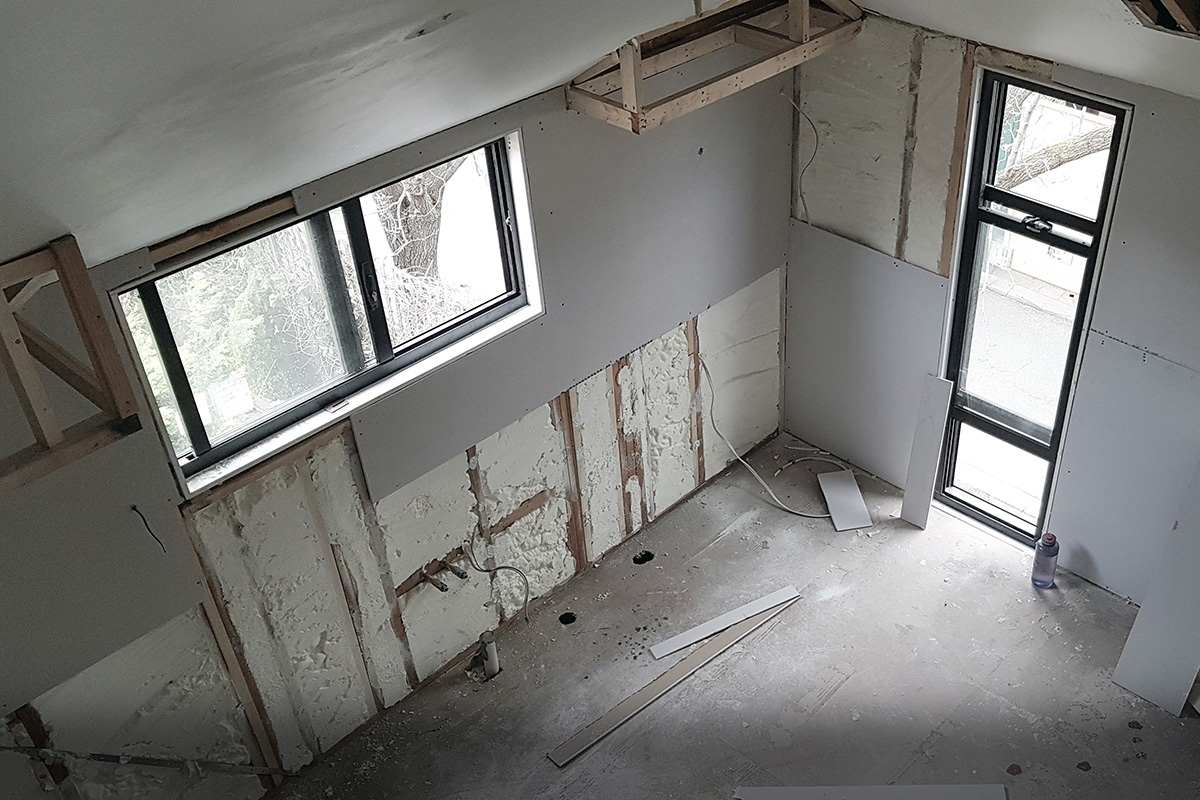
SPRAY FOAM INSULATION
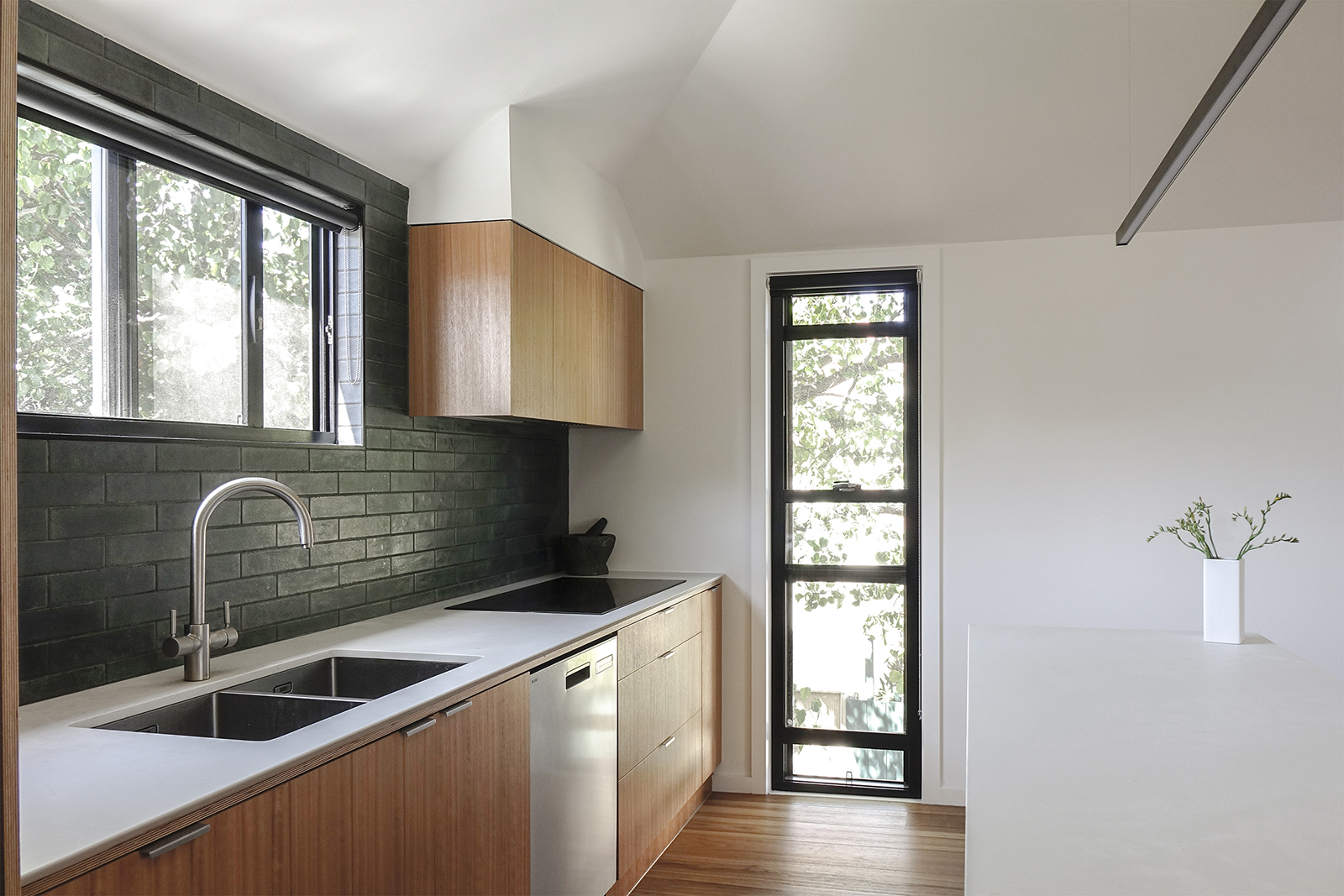
All Electric Home
All Electric Home – Insulation & Sealing
Like many volume builds, where quality assurance is often overlooked and standards are poor, the absence of insulation in this old townhouse was unfortunately to be expected.
Insulation is crucial for maintaining a comfortable and energy-efficient living environment, serving as a barrier against heat transfer to keep interiors warm in the winter and cool in the summer. Proper insulation also plays a vital role in reducing energy consumption and lowering utility costs.
When faced with an existing building, the initial thought might be to opt for quick fixes like blow-in loose-fill insulation to preserve the existing plaster. However, such solutions often fall short of addressing underlying issues, such as air leakage, and this house was terribly leaky!
Addressing gaps and sealing the building is essential for several reasons. Beyond preventing drafts and maintaining a consistent indoor temperature, a meticulous sealing process plays a crucial role in enhancing indoor air quality. Furthermore, sealing off potential points of air leakage significantly reduces the infiltration of outdoor pollutants, allergens, and dust.
To address these challenges, NWBuild suggested the use of spray foam insulation. This solution served a dual purpose by providing an effective thermal barrier against heat transfer and acting as a seal for gaps and crevices. Unlike traditional insulation materials, spray foam expands to fill voids and conforms to irregular surfaces, creating a continuous and airtight barrier. Moreover, the product used is vapor-permeable, this allows moisture to escape, preventing the risk of trapped moisture and associated issues like mould growth.

EXISTING BALCONY

DOUBLE GLAZED WINDOWS

All Electric Home – Cross Ventilation & Double-Glazed Windows
Whilst minimizing air leaks and sealing the building enhances thermal comfort and cuts energy costs, finding a balance is key. Airtightness, without proper ventilation, can cause the buildup of harmful substances and moisture leading to issues like mould. Every new window placement was considered during the design to maximize cross ventilation and minimize dead spaces. Furthermore, during construction a mechanical ventilation expert (Passive House Certified) was engaged to provide further advice and implemented measures to assist with moisture management.
Windows and glazing can account for up to 40% of heat loss and a substantial 87% of heat gain in a home. MOA.studio always specify double glazing as a minimum for this reason (plus they have better sound proofing!). Additionally, when feasible and budget allows, we opt for higher-performing frames to further enhance performance.
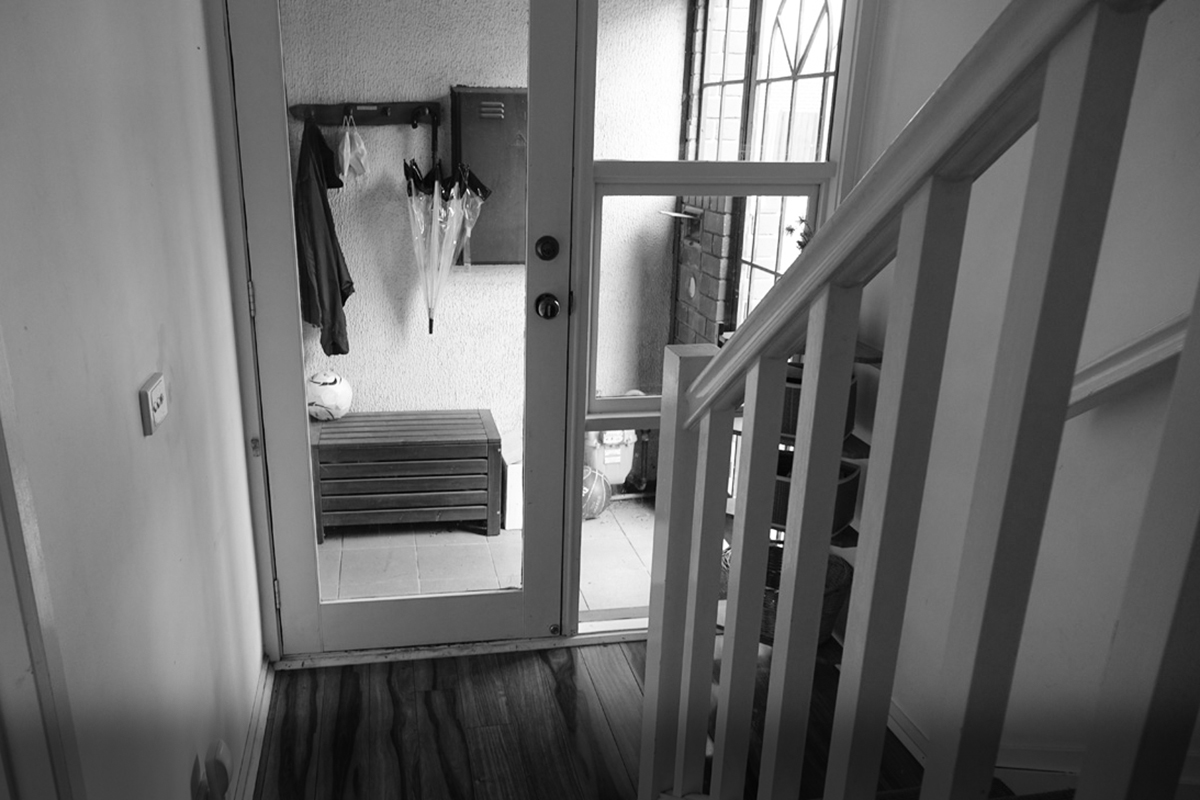
EXISTING ENTRY

GAS ABOLISHED

All Electric Home – No More Gas
Originally powered by gas, the house featured a gas cooktop, space heater, and hot water system. When the homeowners approached us with the aim of a comprehensive renovation, a significant priority emerged — the complete elimination of gas and a commitment to an all-electric environment. This decision stemmed from multiple advantages: cooking with gas led to harmful pollutants, exacerbating their child’s asthma; an all-electric home proved more cost-effective, environmentally friendly with lower carbon emissions, and enhanced safety due to the absence of a naked flame, reducing the risk of kitchen fires.
Culinary Evolution: Transitioning away from gas cooking, we replaced the gas cooktop with a sleek, energy-efficient induction cooktop. This not only minimizes the carbon footprint associated with gas but also introduces a modern design element that’s easy to clean. There’s often confusion about induction cooking, commonly mistaken for old ceramic hotplates. In reality, induction cooking uses electromagnetic induction to heat cookware directly, keeping the cooktop surface cool. Despite the need for specific cookware (Nonna’s old aluminium Bessemer pots won’t suffice), the benefits include speed and precise temperature control. While some maintain they prefer gas, the owner, a qualified chef, hasn’t looked back since embracing induction cooking.
Efficient Electric Heating: We replaced the gas space heater with highly efficient reverse cycle air-conditioning units. These not only offer cooling in the summer but also function as the exclusive heat source for the entire home. The installation comprises two units: one on the ground floor dedicated to the main bedroom and a discreet bulkhead system cleverly tucked away above the fridge on the first floor. This second unit efficiently caters to the living spaces on both the first and second floors.
Electric Hot Water: The gas hot water system was replaced with an electric heat pump system. Operating on a principle similar to a refrigerator in reverse, a heat pump hot water system extracts warmth from the air, compresses it, and transfers it to the water in a storage tank for energy-efficient water heating.
Harvesting Solar Power: The transition to an all-electric home is underscored by the installation of solar photovoltaic panels. Harnessing clean, renewable energy, these panels power the townhouse during the day, making the entire household more cost-effective to run.

OPERABLE SKYLIGHTS

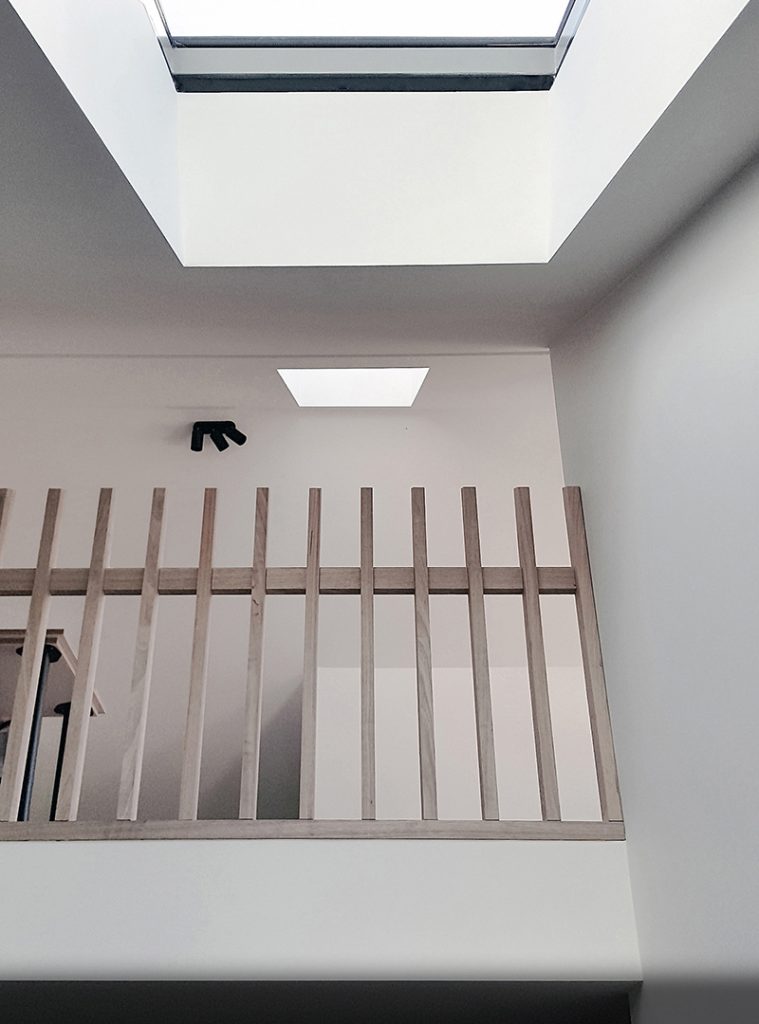
OPERABLE SKYLIGHTS
All Electric Home – Stack Effect
Addressing the challenge of overheating on the top floor of a three-level home, we implemented a solution leveraging the stack effect. Introducing an operable skylight in the study, the highest point, facilitates the escape of pent-up heat, initiating a natural upward airflow through key openings like the stairwell on each level.
The stack effect, or chimney effect, is driven by temperature differences between indoor and outdoor air. As warm indoor air rises, it creates a vacuum at the base, pulling in cooler outdoor air through lower openings. This continuous cycle of air movement significantly impacts ventilation and energy efficiency, particularly in tall buildings.
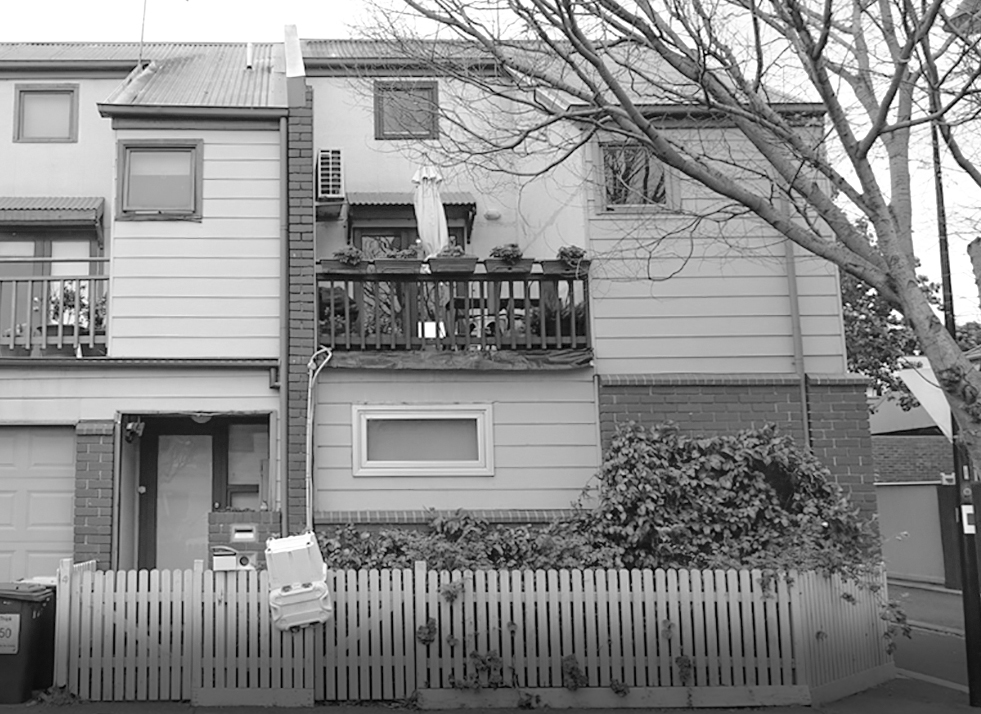
EXISTING TOWNHOUSE

BALCONY ENCLOSED

All Electric Home – Moisture Control
Opting for traditional batt insulation over spray foam on new walls, we prioritized better performing insulation. External sealing for air-tightness was achieved using Proclima Solitex Extasana, a high-quality water-resistant barrier (WRB) with excellent vapor permeability, well-suited for Melbourne’s climate. All joints were meticulously taped and during cladding installation, the builder used timber battens creating an air gap to allow for free drainage of any moisture, preventing buildup between the WRB and cladding. This comprehensive approach ensures effective moisture control and protection against water-related issues such as mould.
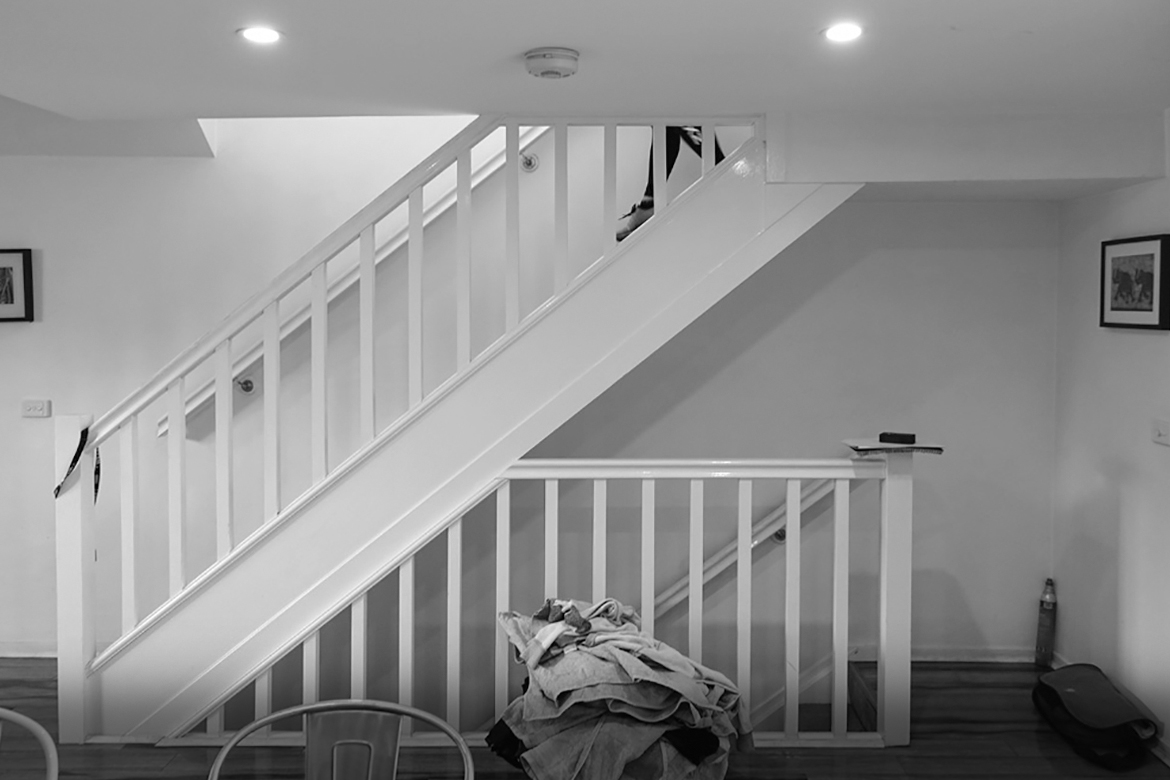
EXISTING STAIRS
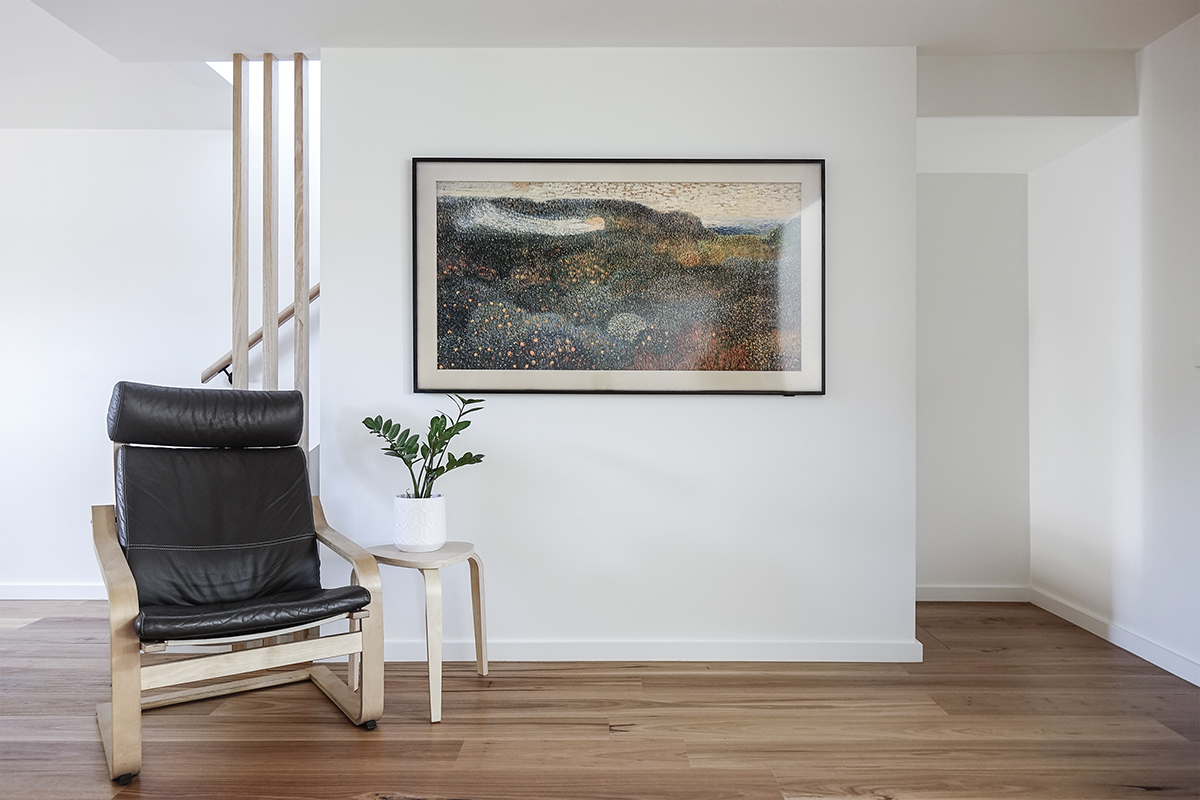
Want to know more about MOA.studio?
Learn about me and my values that shape my practice and the work I do.
See some of the projects that clients have trusted me with over the years. Includes renovations and new builds.
Learn about the services I provide and the process. Includes information on planning permits, building permits & architects fees.
Read my thoughts on sustainable architecture and how I think we should be building better.