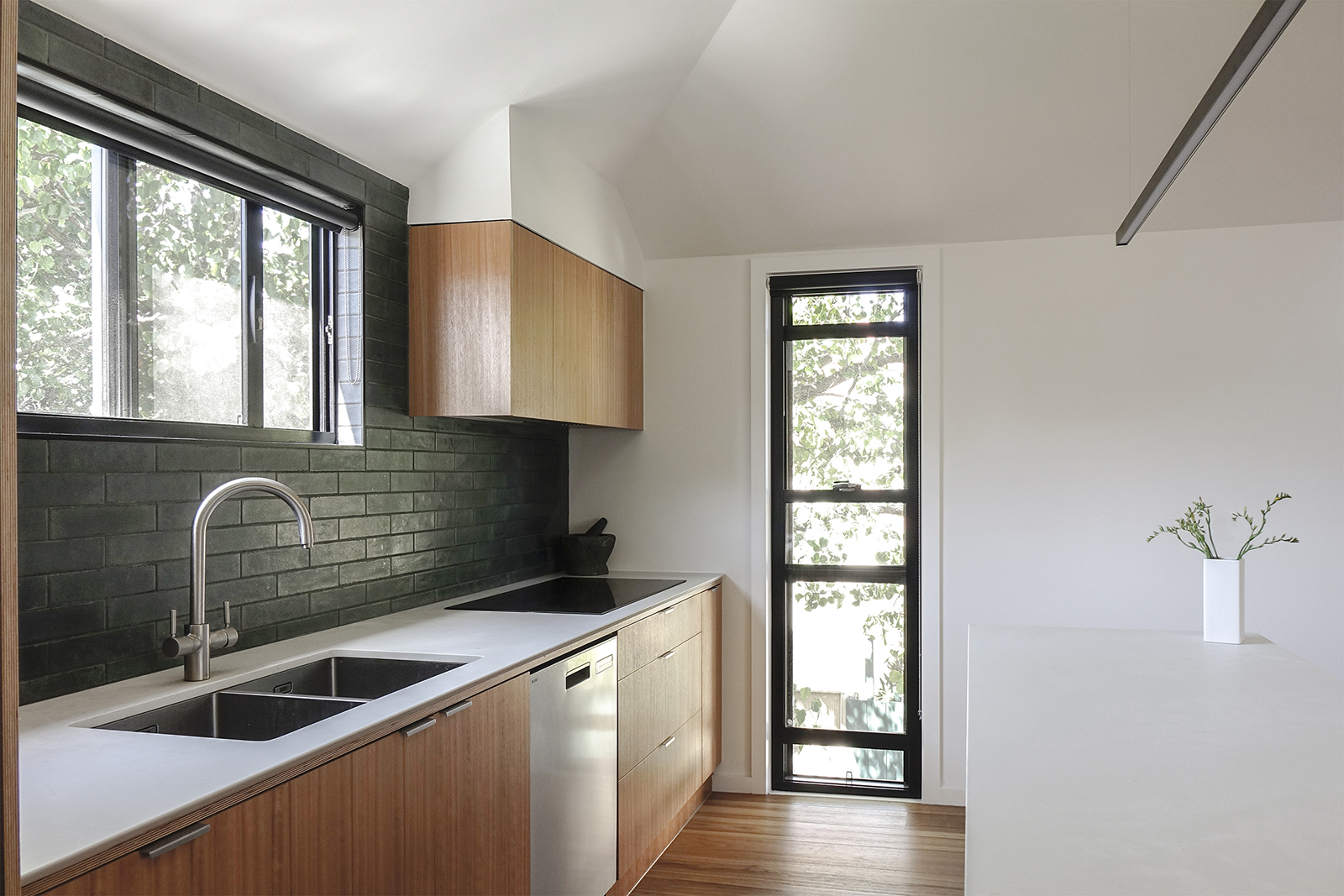
Sustainable Architecture
Better Housing
“Sustainable architecture” can mean many things — from high-performance certified buildings to simple, thoughtful improvements that reduce environmental impact. For me, it’s about better houses that are well-designed, built to last, energy-efficient, and comfortable to live in — without over-complicating the process.
It’s not always about chasing perfection but making considered decisions that improve long-term outcomes within budget. That might mean better insulation, durable materials, or layouts that make the most of natural light and airflow. The goal is always the same: to create homes that last, work well, and do more than just meet the bare minimum.
Better for Everyone
Some in the industry only work with clients already committed to high-performance standards, like Passivhaus. While Passivhaus standards are excellent (and I’d love to be involved with one someday), it does require a certain type of client. A client that is committed, both with enthusiasm and finances. Typically, these clients are already conscious of the environmental impact of low housing standards. MOA.studio recognises that not everyone is ready for that or even knows what Passivhaus is (click here to find out).
MOA.studio works with all clients who have an open mind about achieving better-quality housing. I would rather show a client the cost saving benefits of going all-electric and contribute to reducing emissions than decline my services altogether and have them continue the status-quo.
A Better Way to Start
Even if we don’t go all-in on Passivhaus, focusing on efficient measures tailored to fit the budget and goals of each project allows us to make meaningful improvements with everyone.
Here are a few key areas where I believe we can make practical improvements as a minimum starting point that I strive to achieve in every project:
Re-use existing structures: Let’s stop the knock-down, rebuild mentality. Renovating and retrofitting existing homes is often more sustainable than starting from scratch. It requires more effort and thought, but the benefits—preserving materials, reducing demolition waste, and maintaining the character of neighborhoods—are significant. By reusing what’s already there, we conserve resources, reduce construction waste, and lessen the overall environmental impact. What ever happened to taking pride in achieving something hard?
Build to last: Homes should be designed for longevity, using quality materials and adaptable layouts that work for multiple generations or changing needs. Whether it’s flexible spaces or designs that allow easy modifications, creating homes that evolve with occupants reduces the environmental and financial costs of constant renovations. This also means avoiding fleeting design trends. A well-designed home will last forever, not just until the next season of The Block.
All-electric homes: Moving away from gas significantly reduces emissions. Switching to electric systems, especially when powered by renewable energy, cuts down greenhouse gases and supports a more sustainable future—all without the complexity or cost of higher-end energy solutions.
Size: Building smaller homes minimizes the use of materials and requires less energy for heating and cooling. Smaller homes are inherently more efficient, offering environmental benefits without compromising on liveability or quality.
Insulation: Proper insulation is key to energy efficiency. I stipulate 140mm stud walls (the building industry standard is 90mm); this allows for thicker, more effective insulation, keeping the home warm in winter and cool in summer. The same applies to the ceiling cavity—new homes I design have adequate space to maximize ceiling insulation thickness. Double-glazed windows further improve energy efficiency by stabilizing indoor temperatures and reducing energy loss. I always specify double-glazed windows and doors and aim to upgrade the frames where budget allows.
Sealing: Using a high-quality weather-resistant barrier (WRB), like ProClima, is crucial. WRBs ensure the building envelope is protected from moisture while allowing water vapour to escape, preventing condensation and ensuring air-tightness. A properly sealed home not only conserves energy but also improves indoor air quality.
Re-purposing materials: The benefits of repurposing existing materials is well known, but we also need to think about the new materials we use and ensure they can be repurposed in the future. For instance, rather than directly fixing pavers to a concrete slab, I prefer to use a pedestal system (the paver is propped up and stays in place without adhesive). This allows the pavers to be removed freely and re-used without damage.
See how it’s Done
By collaborating closely with a Passivehaus certified builder, we successfully implemented the above measures into this All Electric Home (pictured below) to create a better built home. Click through the image to see the before and after photos and thorough details on exactly what we did.
Want to know more about MOA.studio?
Learn more about me and my values that shape my practice and the work I do.
See some of the projects that clients have trusted me with over the years. Includes home renovations and new builds.
Learn about the services I provide and the process. Includes information on planning permits, building permits & architects fees.
