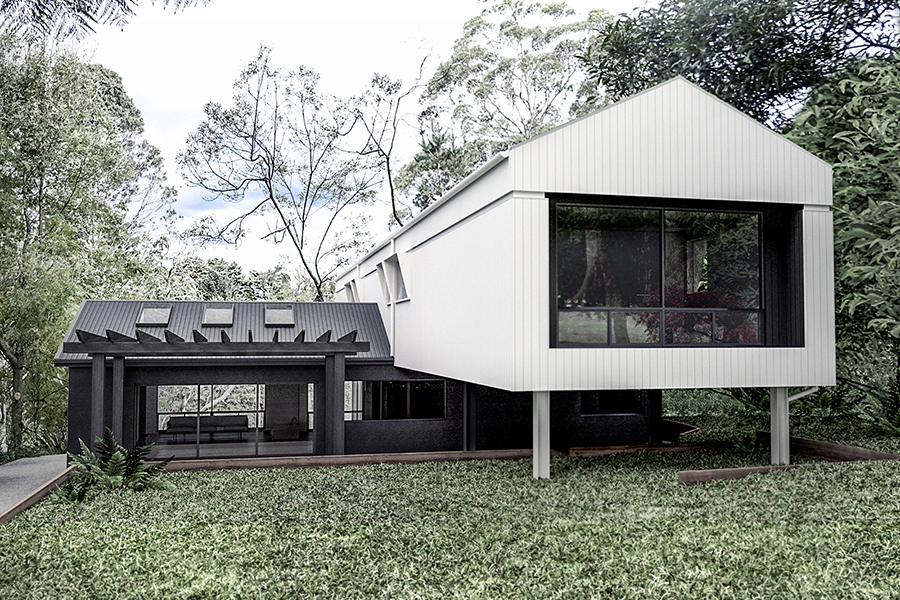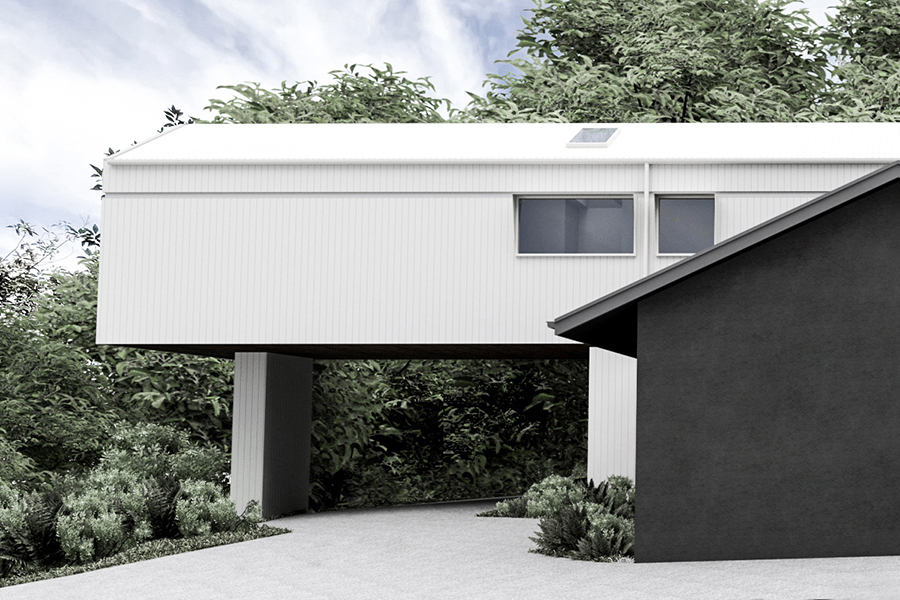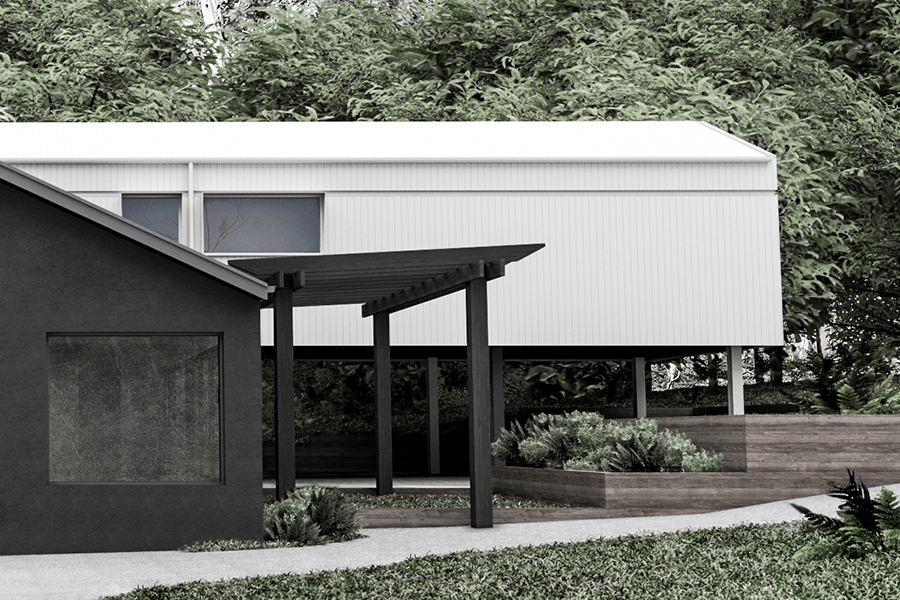Forest – Ferny Creek House Extension
Location: Ferny Creek, Victoria, 3786
Council: Yarra Ranges
Town Planning Approved
Material Palette
Lower: Monument coloured render, Monument Lysaght Trimdek, dark stained timber.
Upper: Vertical profiled sheet cladding painted in Dulux Surfmist, Surfmist Lysaght Trimdek.
Architectural Visualization by: MOA.studio
About
In early 2022, I began work on this house extension project for a young family seeking to extend. Located in Ferny Creek, the site boasts breathtaking surroundings being wrapped in dense greenery and towering 35m tall Mountain Ash located in the rear Sherbrooke Forest (the site literally backs on to it).
The design response was an elongated addition positioned to one side of the property that would be flanked by the existing 12m screening trees. This placement ensured screening for one neighbour and maximised distance for the other. This also opened up more of the site to the sky.
MOA.studio received town planning permission for the in 2023 generally as depicted in these images. Despite the typical time delays from council, obtaining the permit was a remarkably smooth process. This success can be partly attributed to the considerate positioning in relation to the neighbours and existing site features.
For a number of reasons, the clients have since relocated closer to the CBD and the property sold. At this point, the project is unlikely to be built.
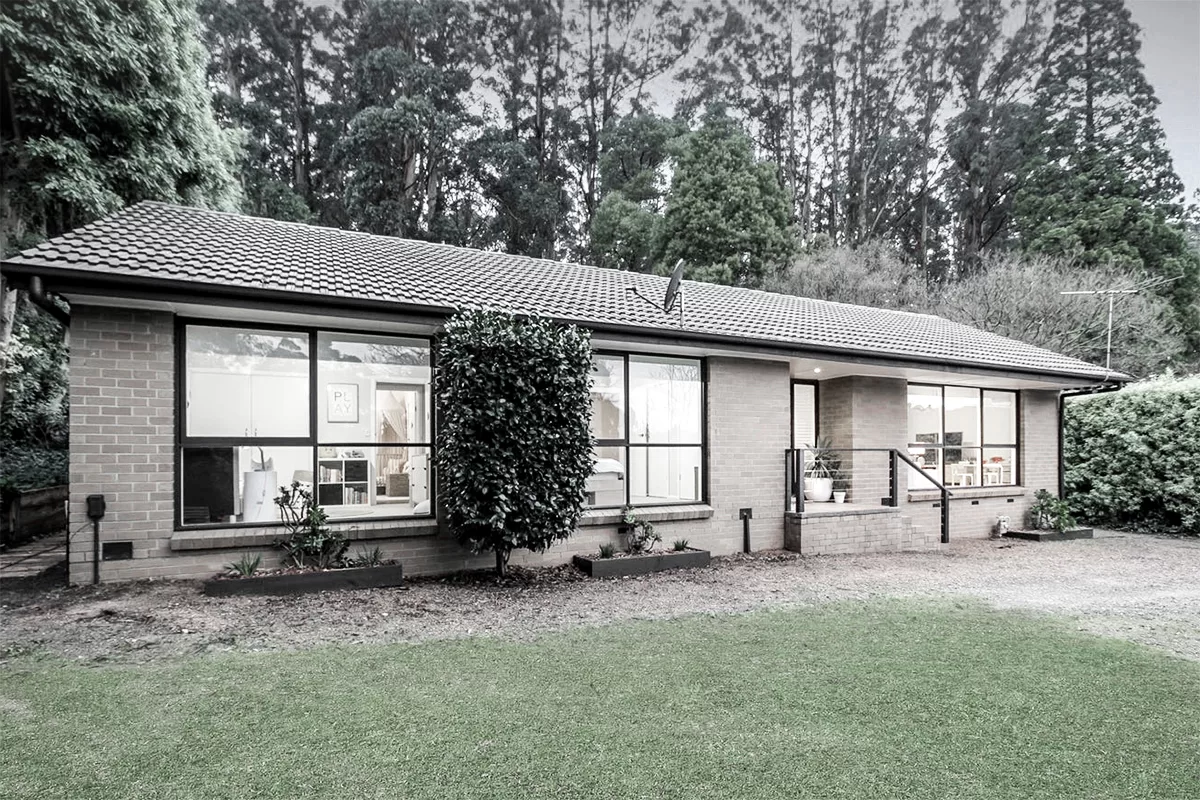
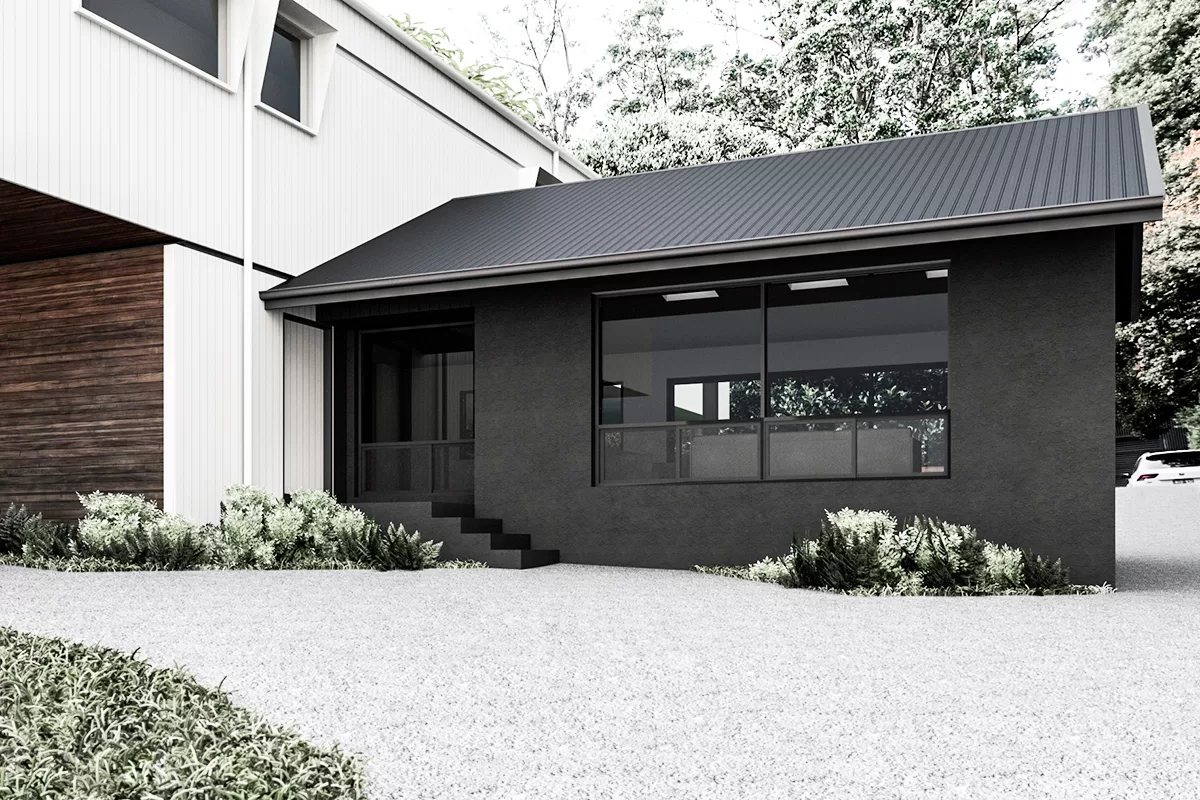

Want to know more about MOA.studio?
Learn about me and my values that shape my practice and the work I do.
See some of the projects that clients have trusted me with over the years. Includes renovations and new builds.
Learn about the services I provide and the process. Includes information on planning permits, building permits & architects fees.
Read my thoughts on sustainable architecture and how I think we should be building better.

